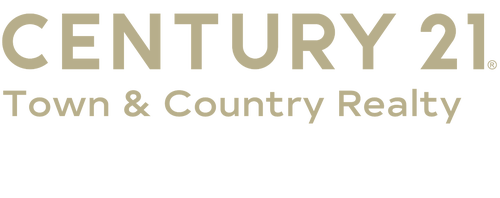


528 Sherrill Avenue Lincolnton, NC 28092
Description
4223986
0.59 acres
Single-Family Home
1850
Lincoln County
Listed By
CANOPY MLS - IDX as distributed by MLS Grid
Last checked Sep 19 2025 at 2:26 PM GMT+0000
- Full Bathrooms: 2
- Attic Other
- Oakland Heights
- Corner Lot
- Fireplace: Living Room
- Fireplace: Family Room
- Fireplace: Other - See Remarks
- Foundation: Crawl Space
- Natural Gas
- Forced Air
- Central Air
- Wood
- Tile
- Roof: Shingle
- Sewer: Public Sewer
- Elementary School: Battleground
- Middle School: Lincolnton
- High School: Lincolnton
- Garage Door Opener
- Driveway
- Garage Shop
- Detached Garage
- Garage Faces Front
- 2,974 sqft
Listing Price History
Estimated Monthly Mortgage Payment
*Based on Fixed Interest Rate withe a 30 year term, principal and interest only
Listing price
Down payment
Interest rate
%



Inside, you'll find original fireplaces, exquisite trim work, soaring ceilings, and beautiful hardwood floors that showcase the craftsmanship of a bygone era. This spacious residence features three bedrooms, two full bathrooms, and an upstairs flex room, providing ample living space. The downstairs includes a living room, and a family room, along with a formal dining room, and modern kitchen.
The double garage also houses a large workshop area and plenty of room, also heated.
The covered front porch or back patio give the perfect spots to enjoy your morning cup of coffee.